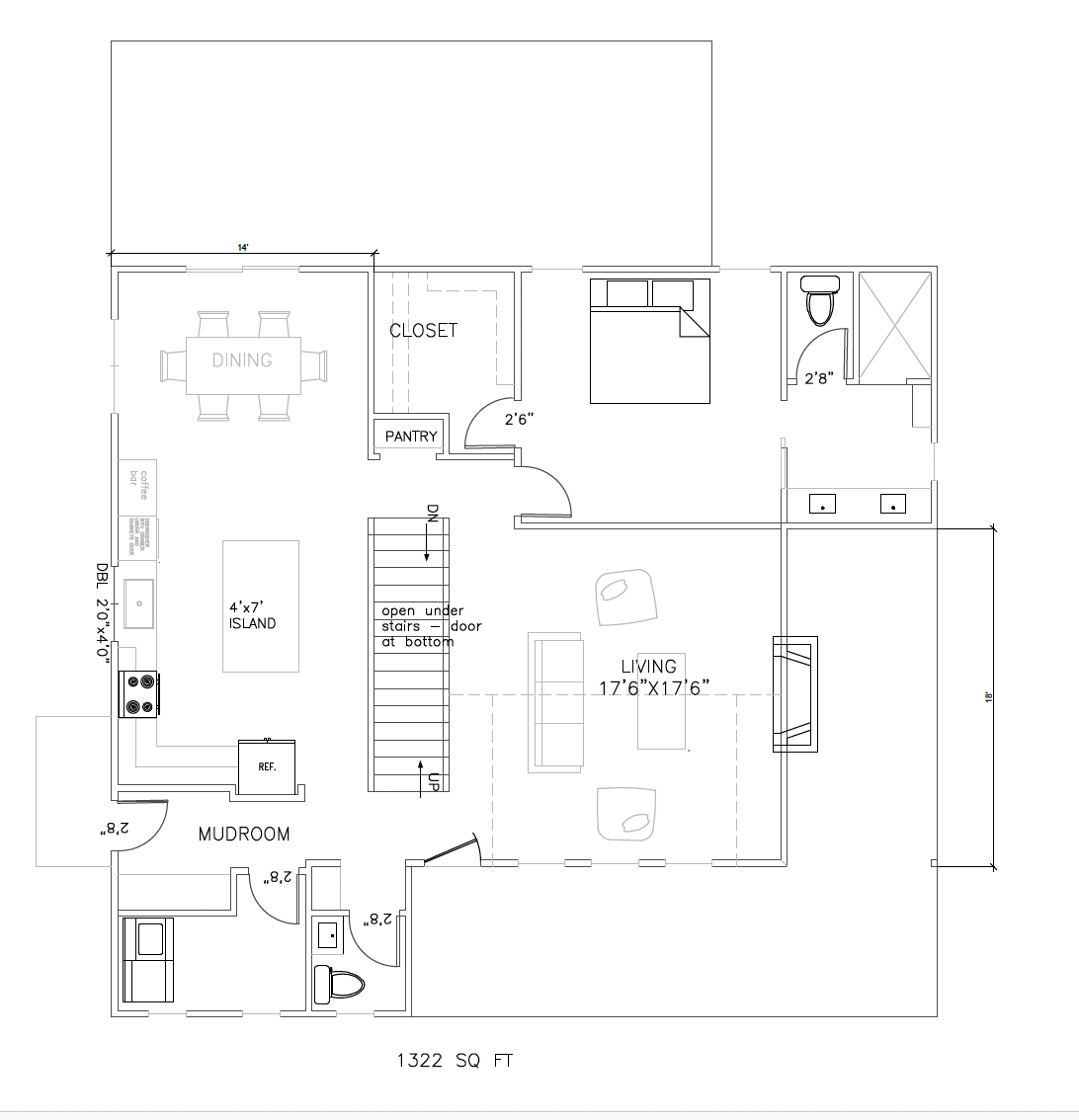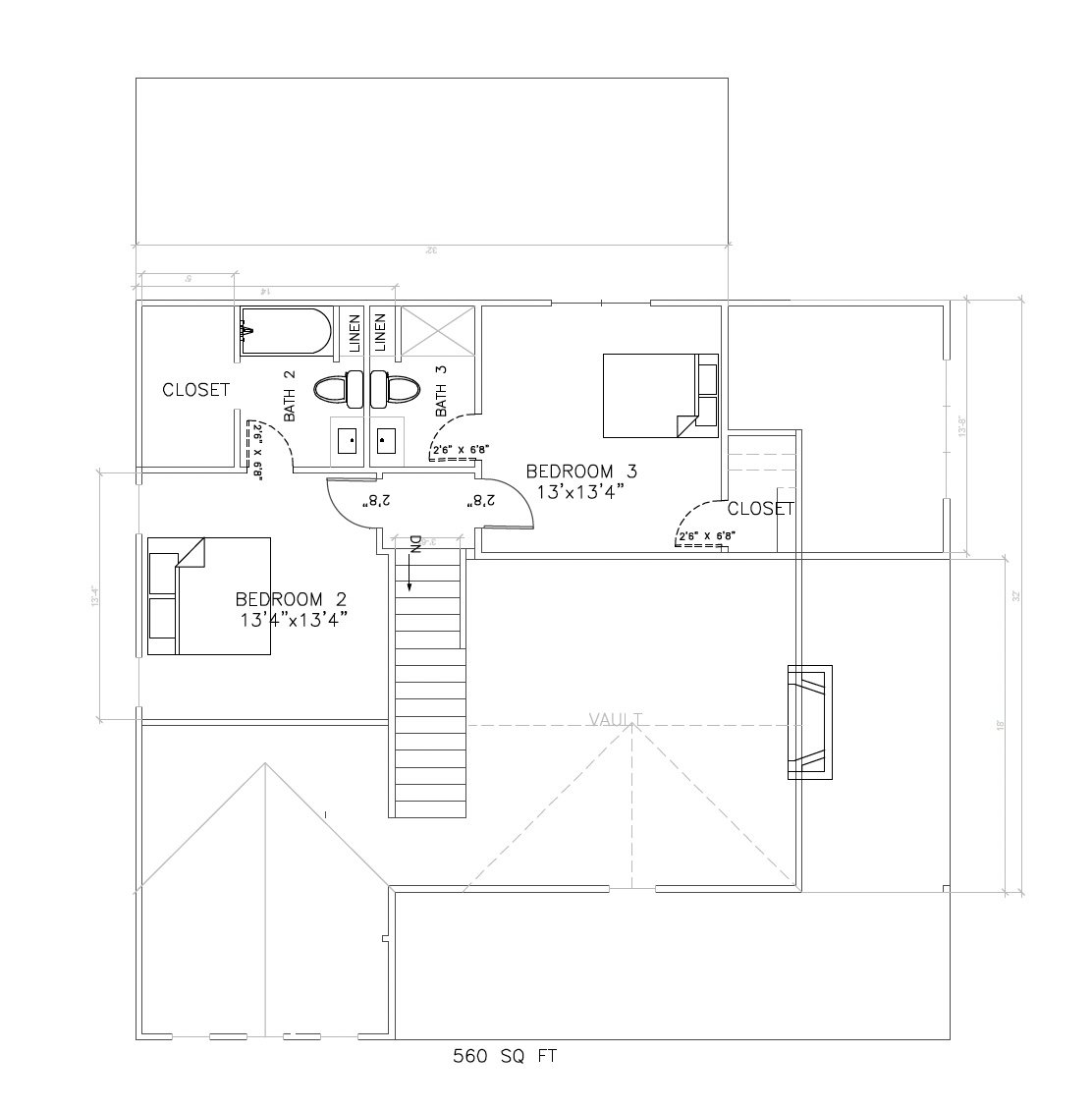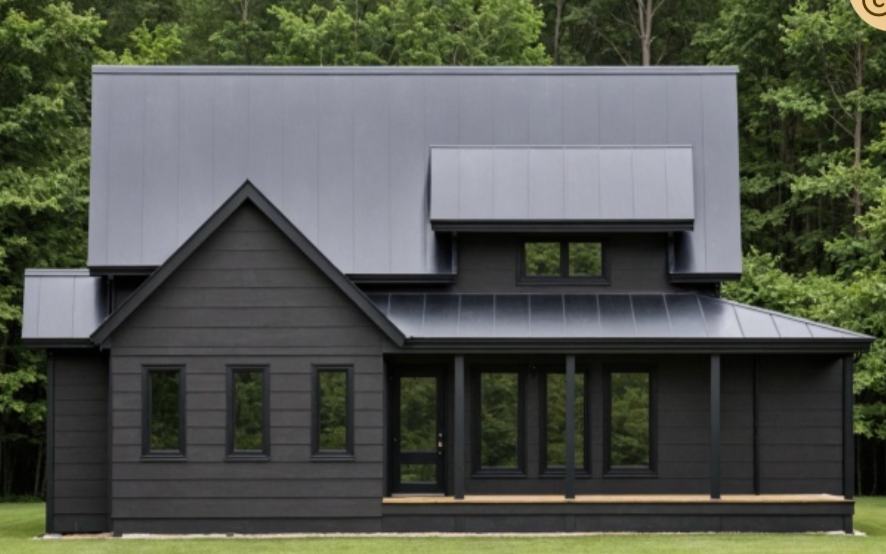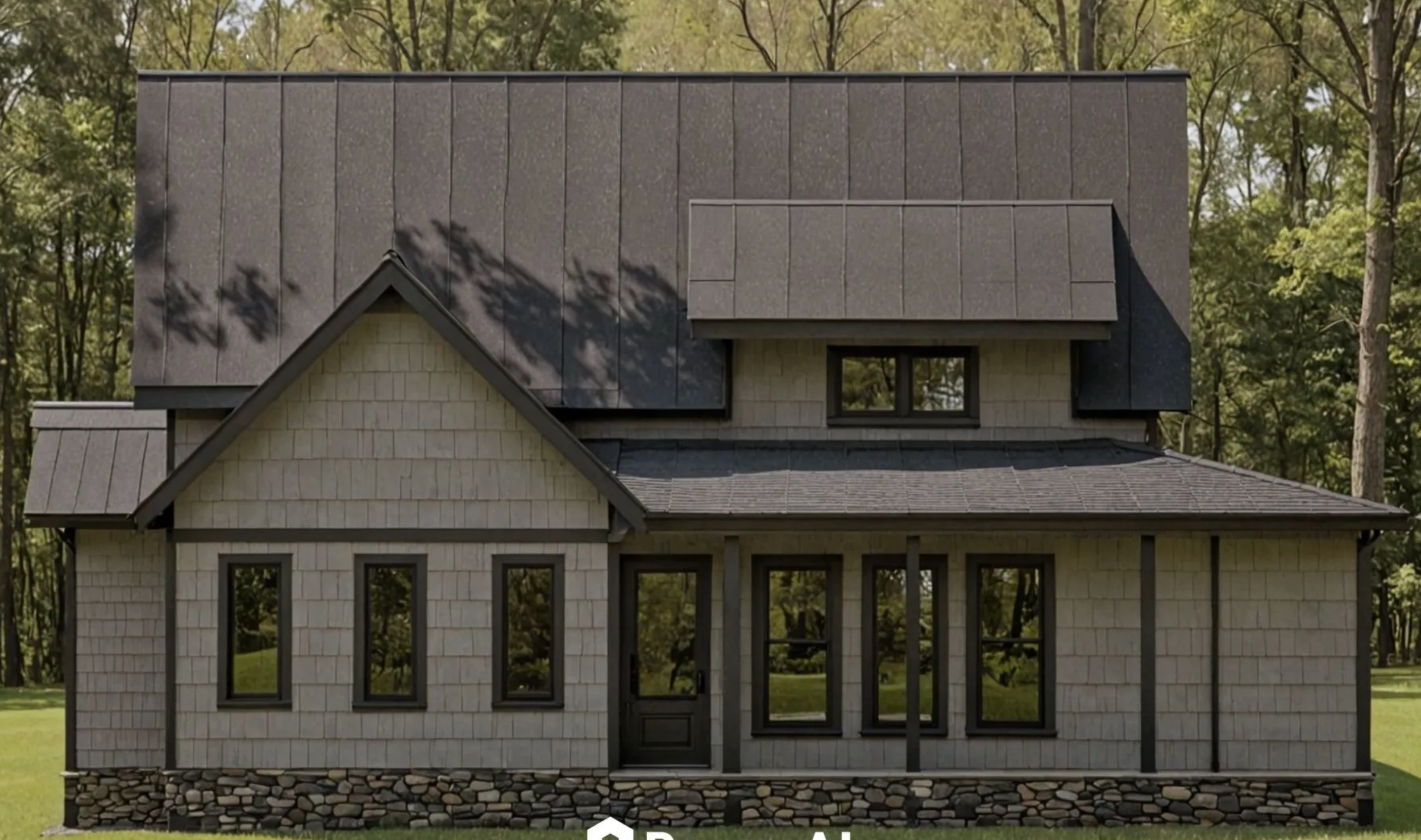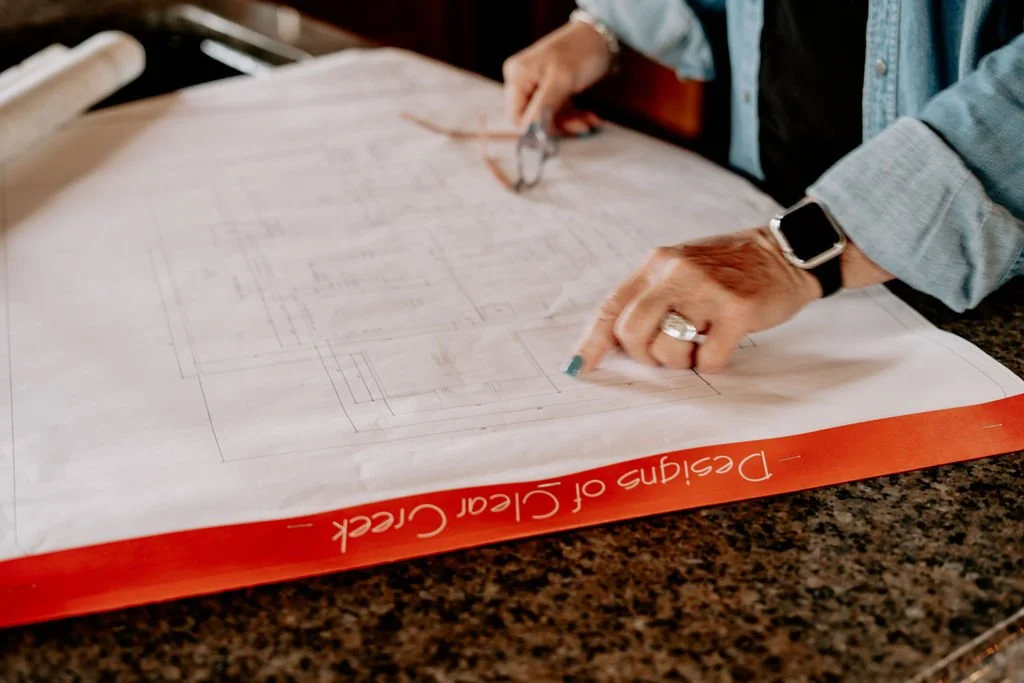Projects under construction
We currently are working primarily in The Bluffs of Cartecay subdivision. Located just minutes from town, in a community with a swimming pool, tennis court and river access.
We have additional lots not shown here where we can build a custom home. Lots are .75 to just under an acre. Several of the lots have mountain views.
Semi-custom spec homes
Semi-custom spec homes
Homes currently under construction can be placed under contract at virtually any stage. Once the buyer commits, they have the opportunity to make personalized changes that reflect their individual style and preferences. The sooner in the building process the home is purchased, the greater the range of customization options available. Structural elements like walls and windows can be added or removed to better suit your needs. You can select your own cabinets, countertops, flooring, paint colors, and fixtures to create a truly unique living space. I will provide you with the details of the planned finishes, and you can decide whether to keep them as originally designed or to make modifications according to your taste.
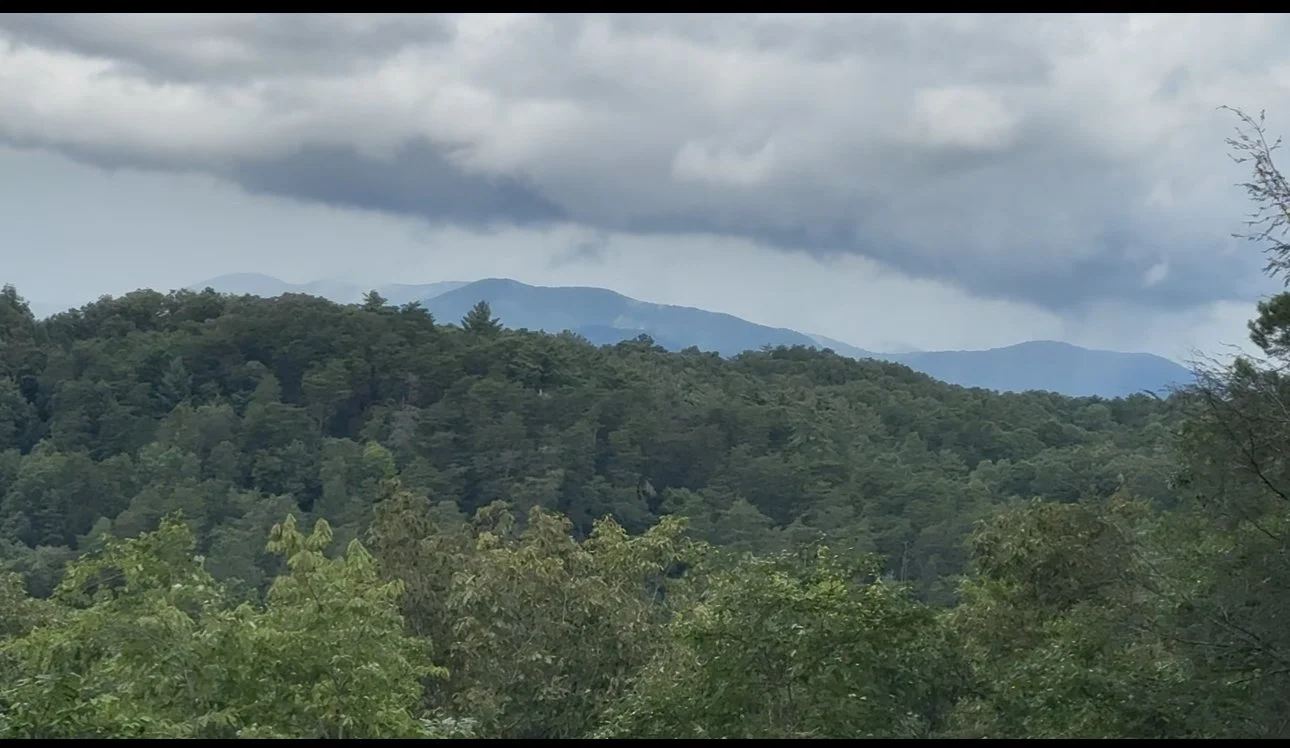
LOT 84
The Bluffs of Cartecay
This modern rustic home offers 2,535 square feet of thoughtfully designed heated living space, featuring 3 spacious bedrooms and 3.5 well-appointed bathrooms. An unfinished terrace level presents the potential to add up to an additional 1,400 square feet of customized living area. Both the main and upper levels provide stunning mountain views that bring the beauty of the outdoors inside. The impressive two-story living room is highlighted by a cozy gas fireplace and expansive windows that showcase clear, unobstructed mountain vistas. On the main level, there are 860 square feet of covered porches, ideal for relaxing or entertaining guests, including a charming side porch complete with a wood-burning fireplace. The terrace level also includes a generous 620-square-foot porch, perfect for enjoying fresh air. The main level porches seamlessly connect to the dining room, kitchen, and main bedroom, creating a harmonious flow throughout the home.
The large kitchen features high-quality stainless steel appliances, including a gas range, refrigerator, and a conveniently raised dishwasher. Custom-built cabinets are thoughtfully designed and include a spacious 7’x4’ island that provides comfortable in-kitchen seating as well as an expansive work area. Additionally, there is a ‘hidden’ walk-in pantry seamlessly integrated into the kitchen for ample storage. The side entry from the deck opens directly into a practical mudroom, which is connected to the main foyer for ease of access and organization.
The main floor master bedroom suite features a spacious en-suite master bathroom that includes a large walk-in closet, providing ample storage space. The bathroom also boasts a generously sized walk-in wet room with both a tub and a separate shower. Additionally, there are two separate vanities as well as a dedicated makeup vanity for convenience and comfort. Just inside the bedroom, you will find the main level laundry room, allowing you to easily manage laundry tasks without needing to carry clothes through other parts of the house.
The upper level features two spacious bedrooms, each with its own en-suite bathroom and walk-in closet for added convenience and privacy. Additionally, there is a laundry room located on this floor, designed to efficiently service the bedrooms. A charming loft area overlooks the great room below, which boasts stunning mountain views through the expansive wall of windows, filling the space with natural light and a sense of openness.
The unfinished lower level provides ample space for a future family room, a game room area complete with a bar or kitchenette, an office, or a flexible space that can be adapted to best suit the unique needs of your family. Additionally, this level will have a wood subfloor, making future customization easier. Featuring impressive 10-foot ceilings, this area truly qualifies as a full ‘lower level’ and, once completed, would share many of the same high-quality characteristics found on the upper level. Beneath this level is a sub-level that allows the terrace level floors to have any final finish desired. This level also includes 620 square feet of porches, offering wonderful outdoor living space.
**This home is began construction September 2025
**Drawings are representations only and finished house will vary in color or actual finishes**
**All photos were taken from the ground. No drone photos.**
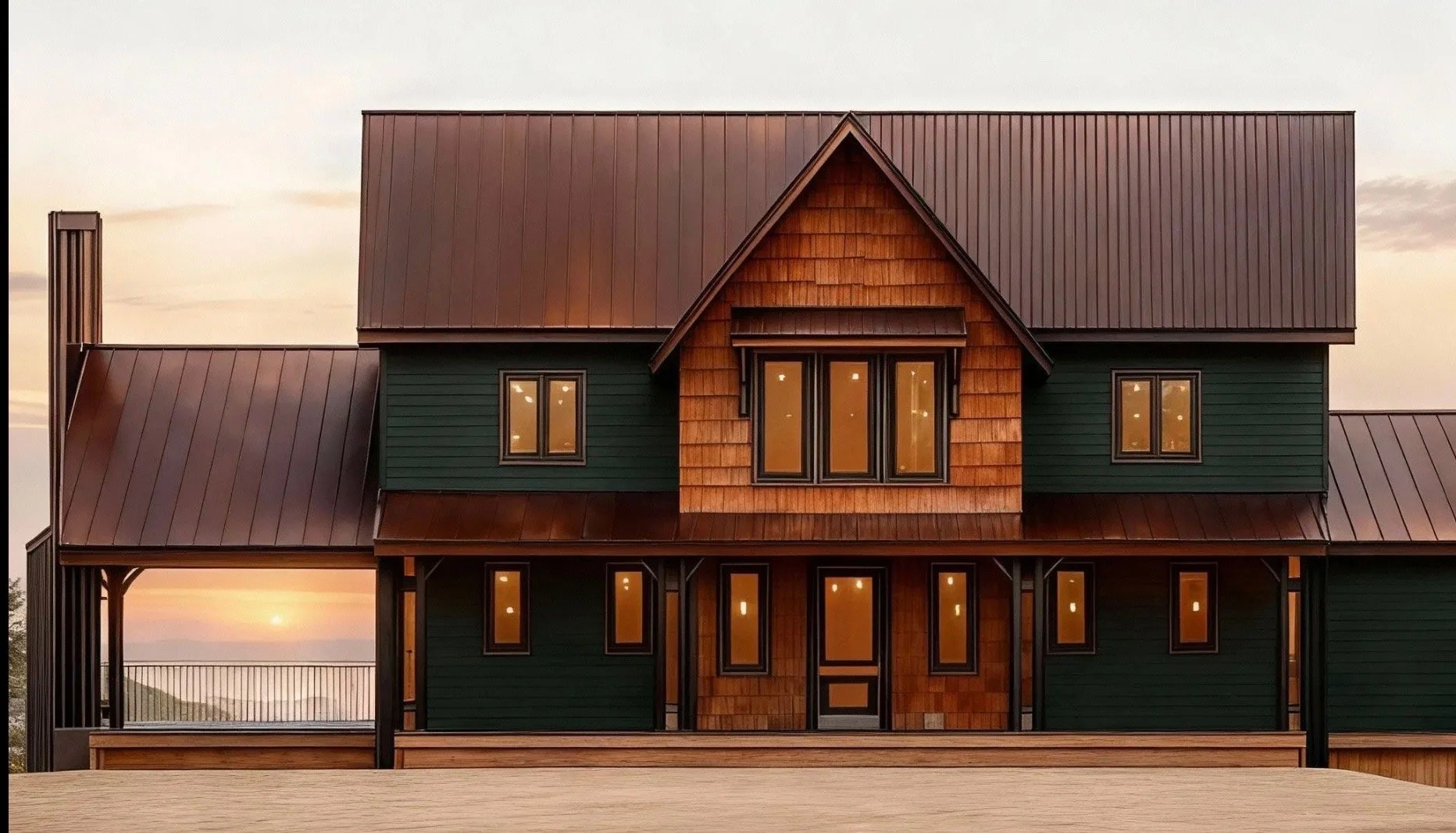
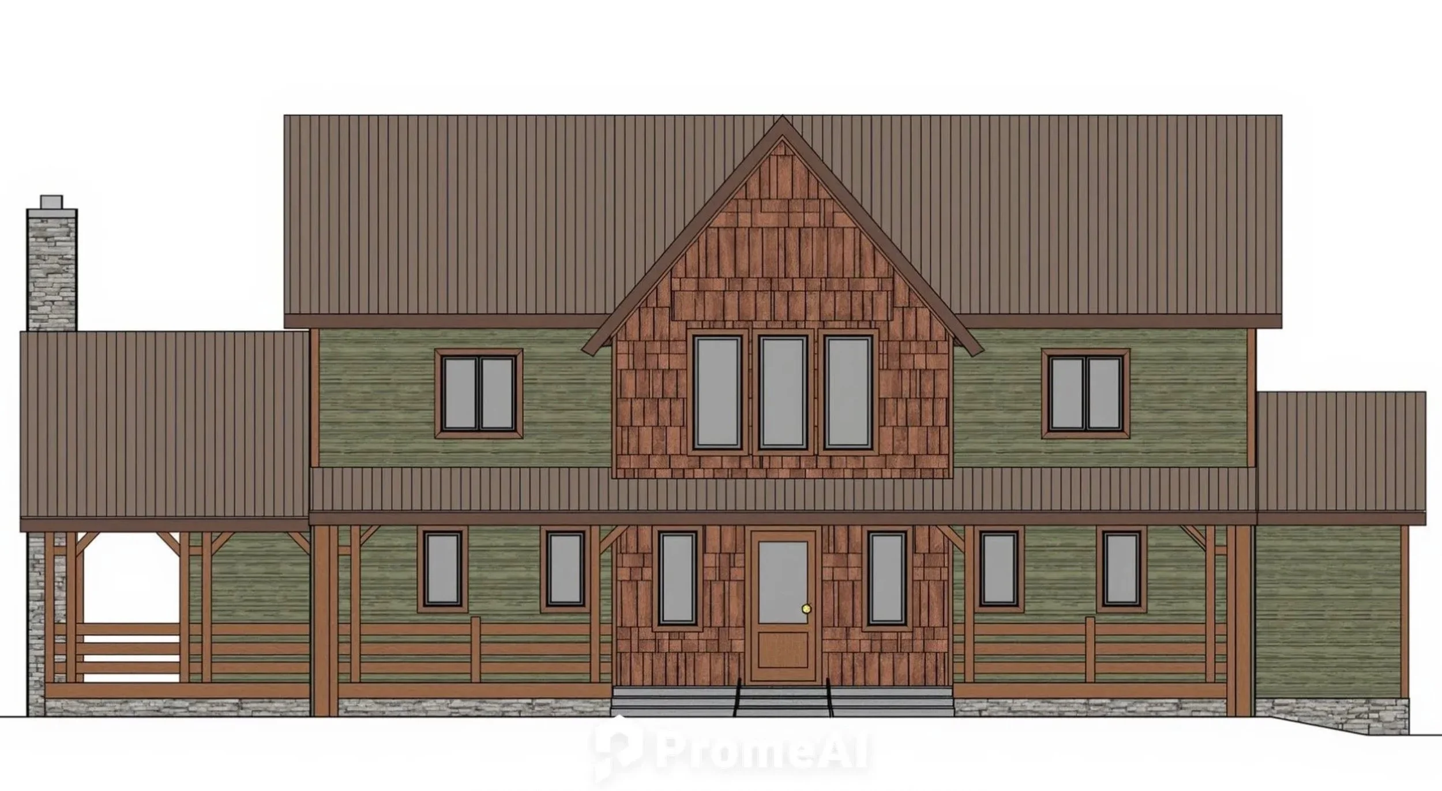
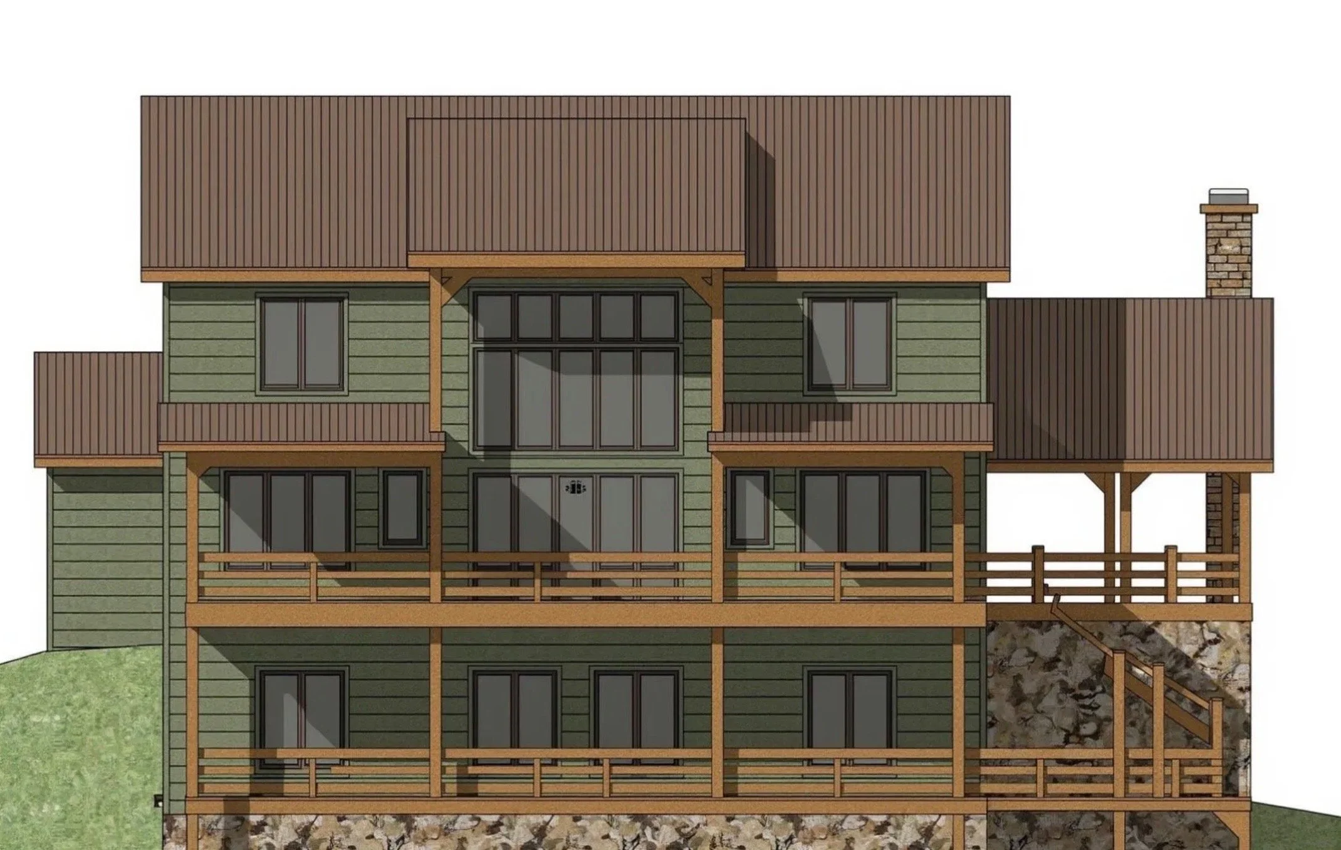
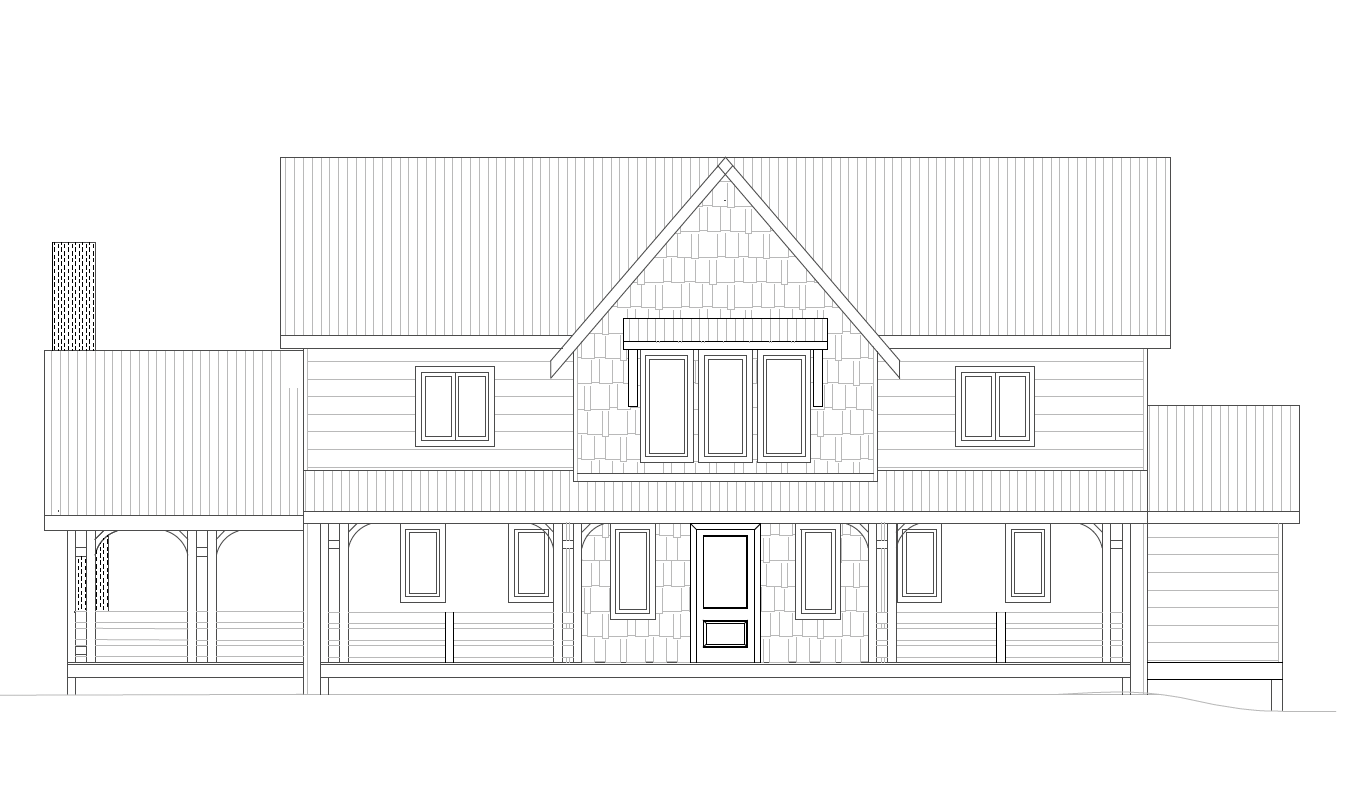
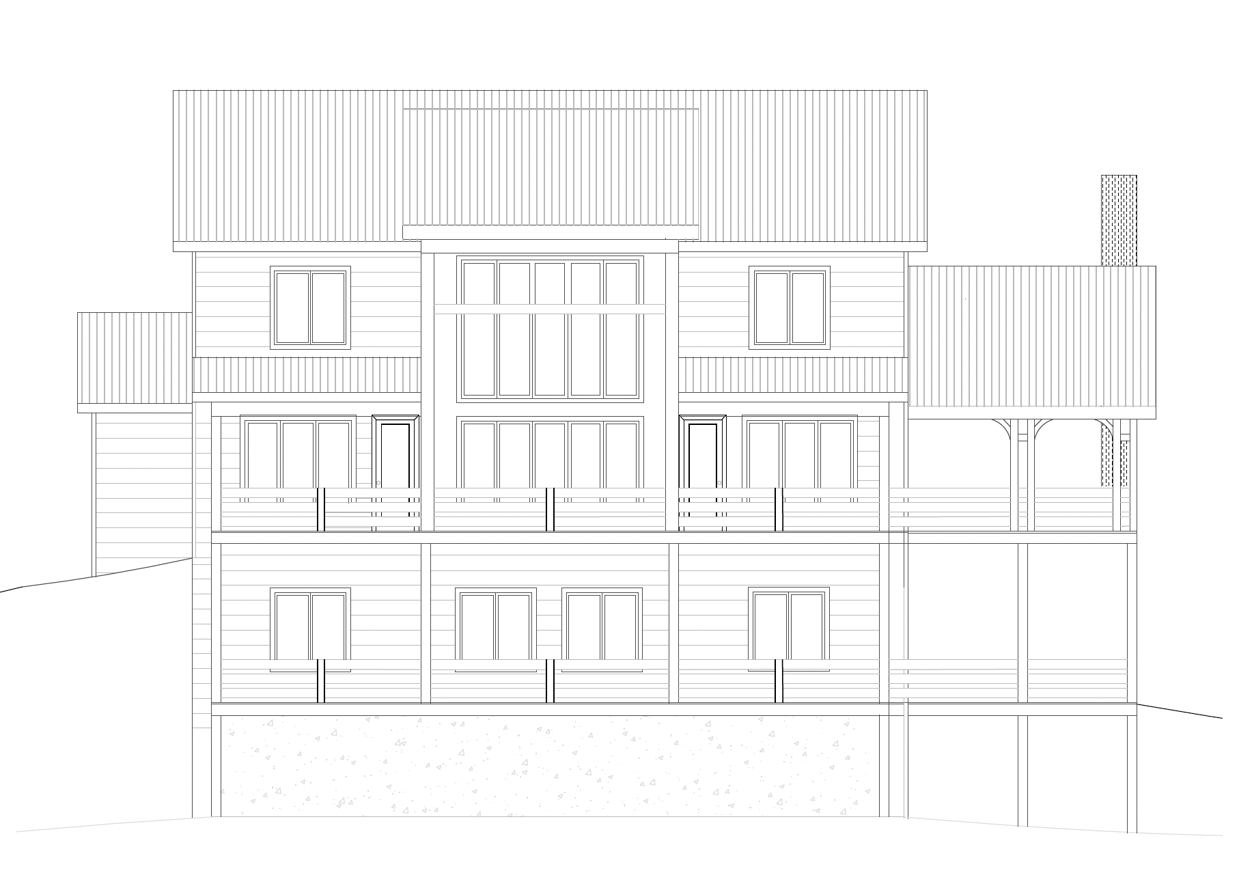


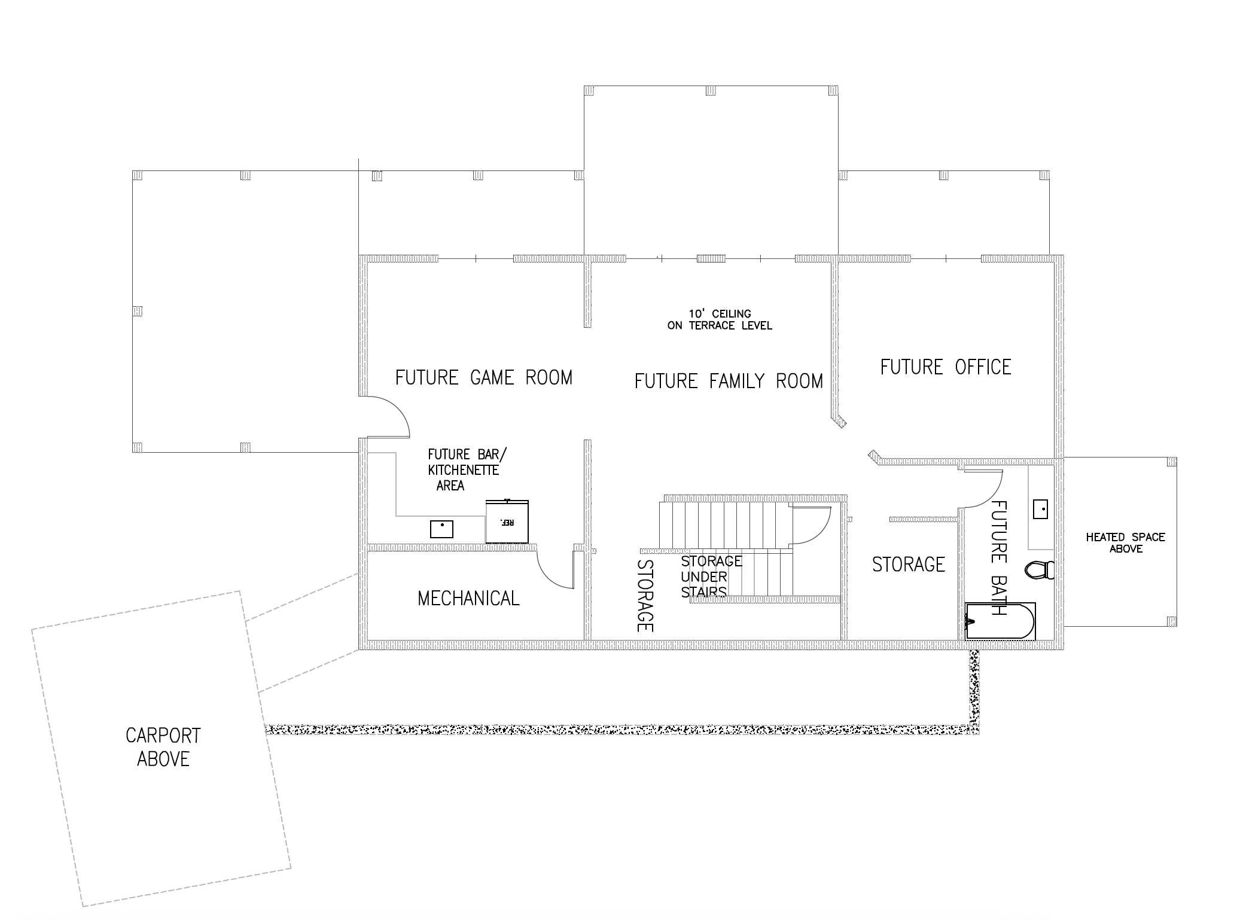


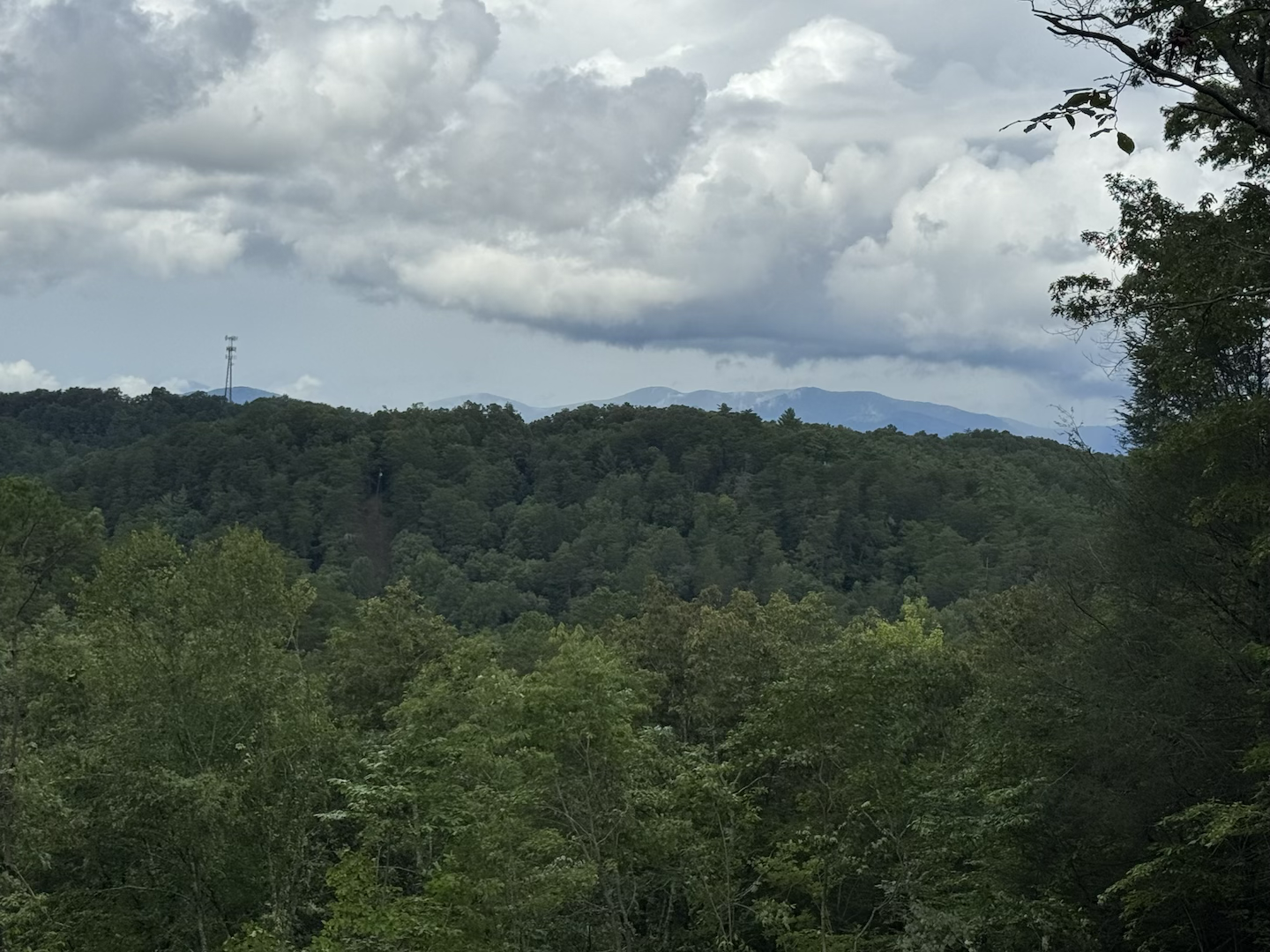
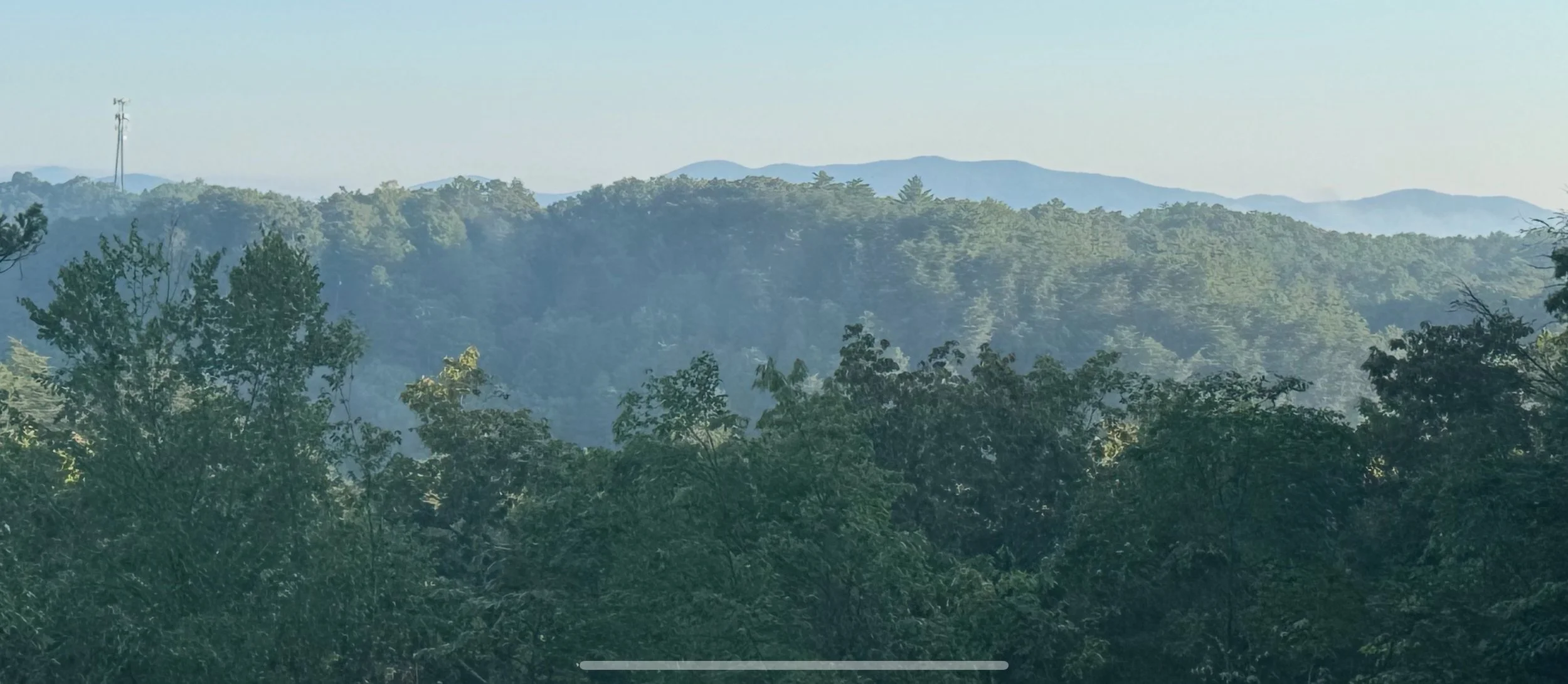
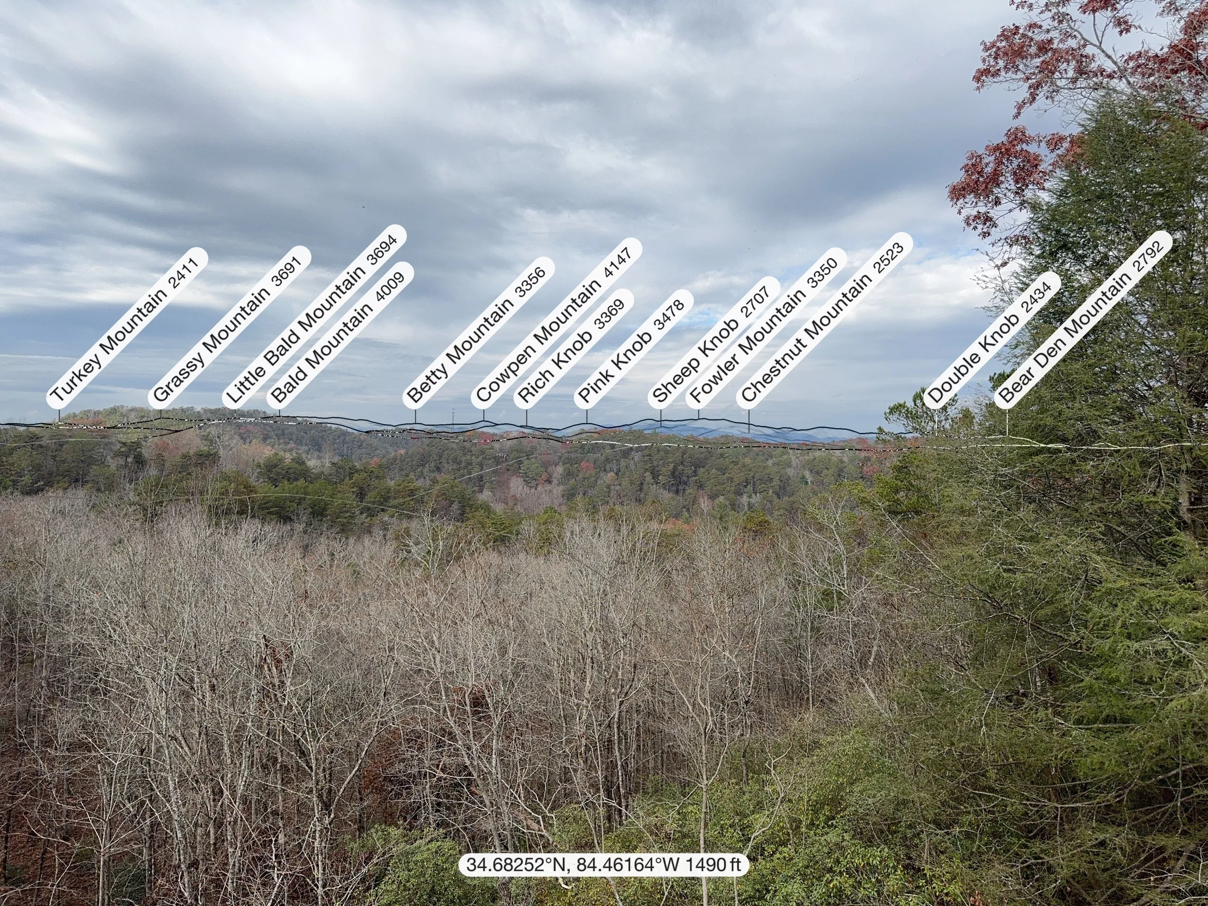
Coming Soon: Lot 92
The Bluffs of Cartecay
This home has 1900 square feet of heated space. The unfinished basement level provides the potential for additional finished square footage to suit your needs. This home offers 3 bedrooms and 3.5 baths, making it ideal as either a full-time residence or a comfortable second home. It supports aging in place with a main-floor bedroom suite.
The vaulted living area features a cozy gas fireplace. An impressive 900 square feet of main-level covered porches provide ample space for comfortably hosting guests. The basement level also includes a charming porch accessible from both ground level and the basement, and the main-level rear porch opens from the dining room to enhance the flow between indoor and outdoor living. The kitchen is equipped with stainless steel appliances, including a gas range, French-door refrigerator, raised dishwasher and a coffee center. Custom built cabinets surround a 7' x 4' island that offers in-kitchen seating and a generous work area, plus there is a pantry for storage. A main-floor laundry and powder room add convenience. The main-floor master bedroom suite includes an en-suite bath with a large walk-in tile shower, an expansive dual vanity and a roomy walk-in closet. Two additional en-suite bedrooms are located on the upper level, each with walk-in closets. A large single-car carport on the main level opens into the mudroom for easy entry and storage.
Scheduled completion late 2026.
**This home begins construction February 2026
**All photos were taken from the ground. No drone photos.**
